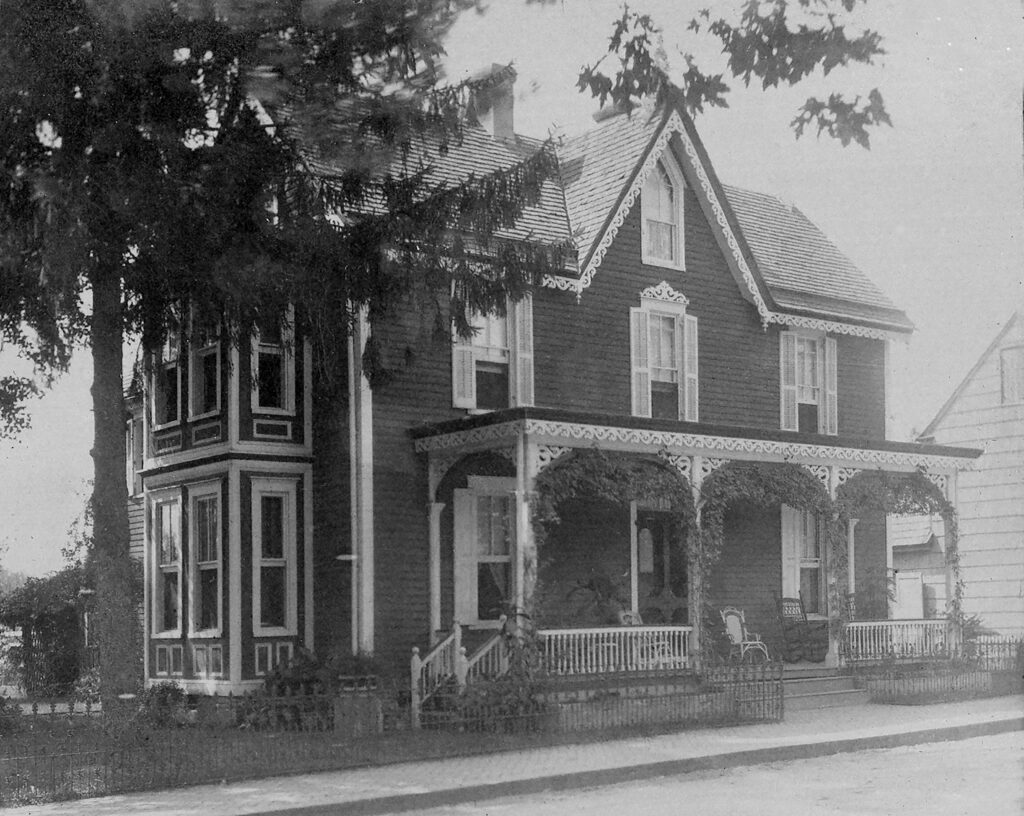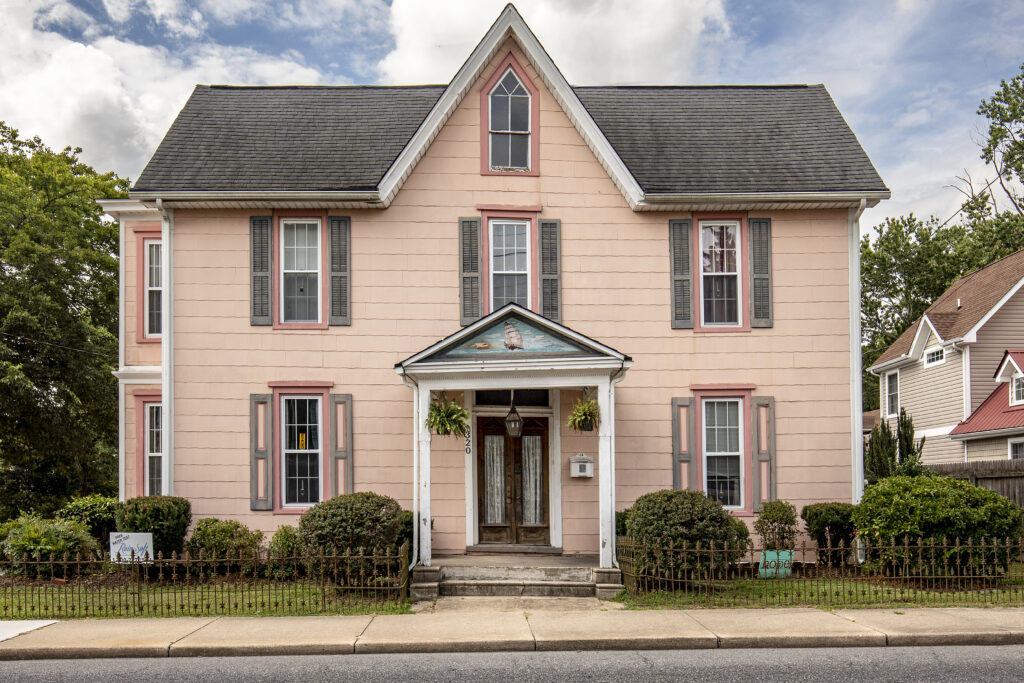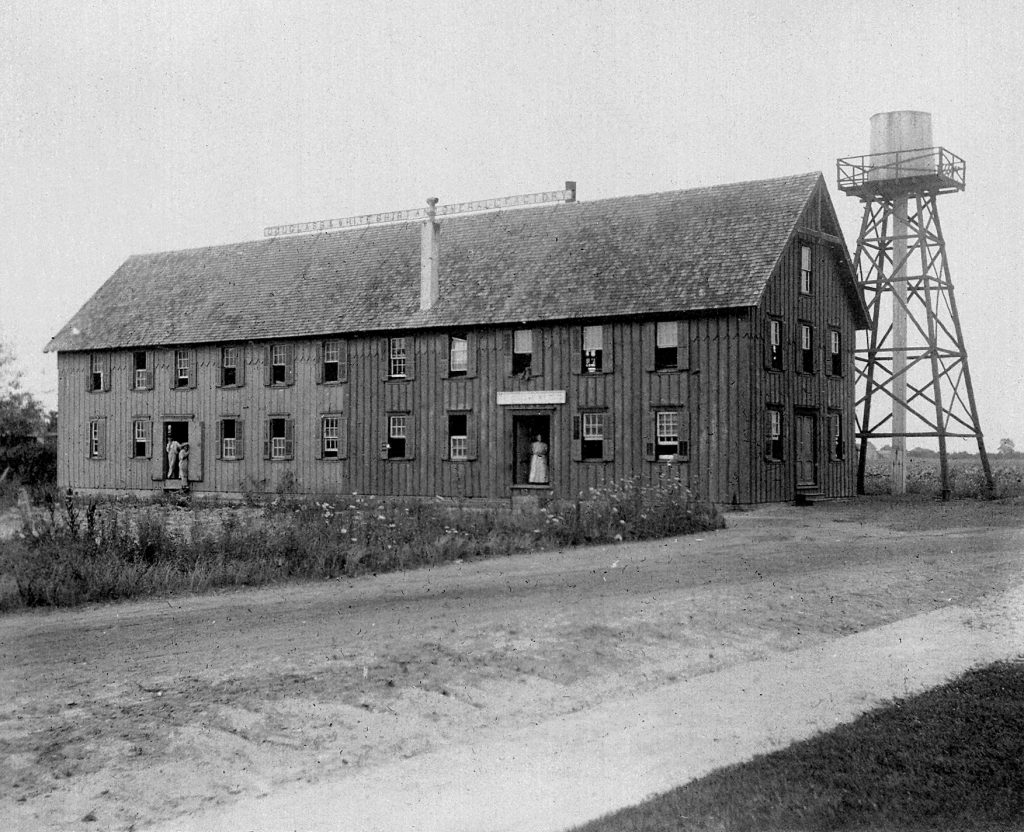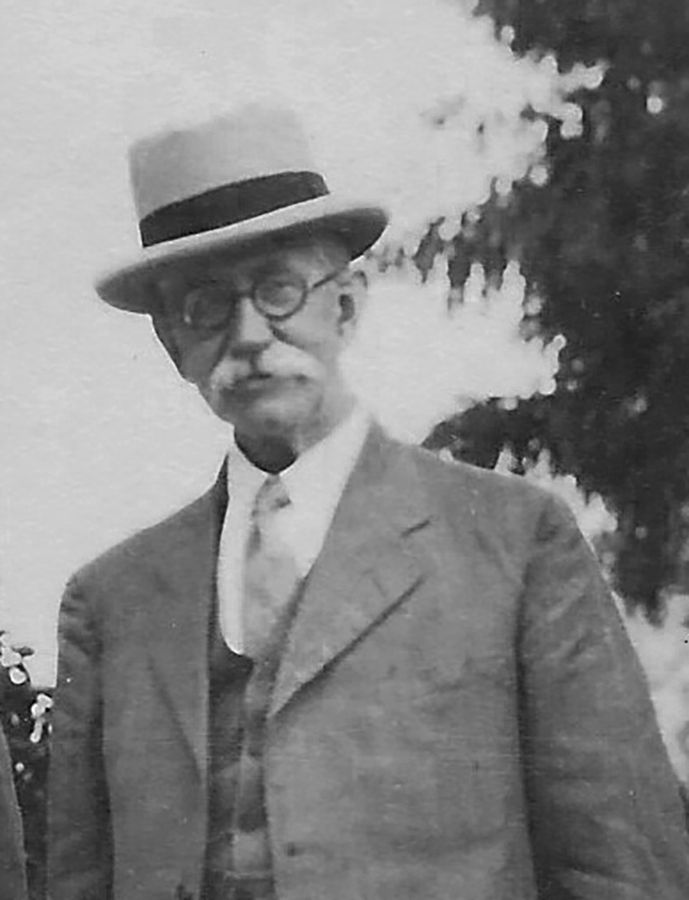My last post featured two views of Union Street in which part of the house at number 320 – the Captain William Russell house – appeared. With a recent communication from the current occupants of the house, and another discovery among the photographs of Dr. William Douglas, a few puzzle pieces are finally starting to fit together.
To start with, Dr. Douglas took a closeup photograph of number 320 sometime between 1910 and 1916, around the same time period in which he took the street views shown in the previous blog post. The front of the house looks quite a bit different than it does today, quite splendid in fact.

The bargeboard trim along the cornice of the roof, and a similar trim along the porch roofline are clearly visible here. The center window of the second story has ornamental scrollwork above it. The porch spans most of the width of the front, with four posts and two pilasters, ornamented scrolled brackets, and a balustrade with steps off the left side. All of these features are gone today, as one can see in a recent shot of the same house below. Also gone are the two chimneys that were located on either side of the gabled dormer However, the knee high, elaborate wrought iron fence across the front is still there today.

This all begs the question: why was Dr. Douglas so interested in this house and its immediate vicinity on Union Street? The answer came my way in a surprising fashion.

The current occupants of number 320 found writing on a piece of wood over what may have been a doorway to a covered porch on the original rear of the house. It read “Mrs. Thos. H. Douglas,” and it is likely to have come from an object such as a shipping crate, then repurposed for use in a doorframe. Thomas Hicks Douglass, co-owner of the Douglass & White Shirt and Overall factory on Atlantic and Hazzard Streets, was Dr. William Douglas’s father. It seems very likely to me that the Douglass family owned this house in the early 20th century, and that Dr. Douglas was raised there.

You can learn more about the Douglass family in an earlier post, The Douglas Legacy. For more information on the original owner of the house, Captain William Russell, check out the post Honeymoon From Hell: William and Mollie’s Story.


Again So very interesting!!!! Thank You
Always nice to hear from you! Hope all is well.
Good history lesson and neat photo comparison!
Thanks for your interest! Are you from southern Delaware?
I am not, but I have ancestors from Sussex County in Broadkill Hundred, which is what led me to your blog. They were in and near Georgetown.
I met with the current owners of this house yesterday – wonderful people, filled with energy and eager to restore as much as they can of the structure’s historical and esthetic integrity. I’ve encouraged them to go for restoring the front porch as it appears in the old picture, rather than just straightening the very small pedimented porch that exists today. Adding the bargeboard (gingerbread) would be great too. If anyone on the Milton architectural review board is reading this, consider the old photograph as documentary evidence of what 320 Union Street looked like in its prime. To the owners, I wish you the very best of luck in your renovation/restoration efforts.
I guess this is where Lawson is now – I didn’t realize how far back there had been a commercial building there, or even that there was a clothing factory in Milton! Do you happen to have any photos looking toward Union St, or of that corner with Atlantic?
Alex, thanks for your interest. Unfortunately, there are very few street photos of that part of Milton from the time the factory operated. If I ever run across any, I’;; post them.
Thank you. or if you see any of 337 Union St. I think there may have been a porch at one, or both, of the entrances, and it would be helpful to have evidence of that. You might come across some interiors from when it was the minister’s house, but I don’t know how far back that use goes (I’m only sure about the 1940’s).